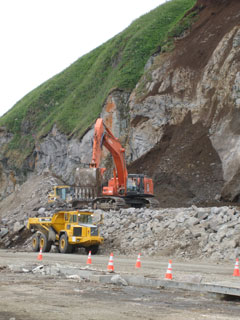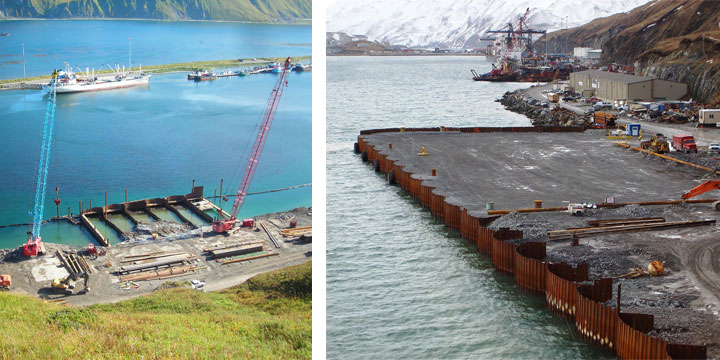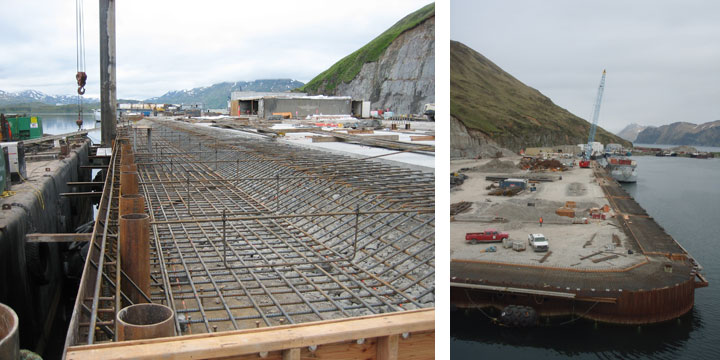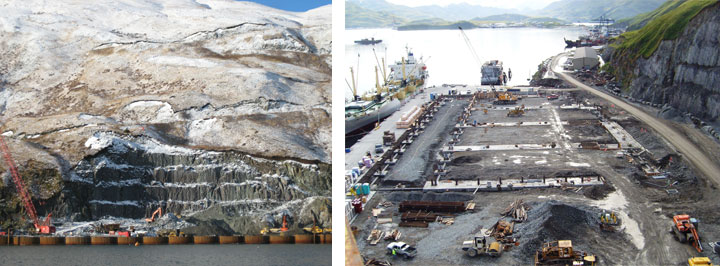Dutch Harbor Dock & Cold Storage Facility

West constructed a 1,000 foot long deep draft dock in Dutch Harbor, Alaska for D H Ports, LLC. Initially, an existing 700 foot long timber dock and 50,000 square foot warehouse were demolished and removed. Next, Open Cell® sheet pile dock was constructed. The dock contains 38 OpenCells® and required the installation of 6,000 tons of sheet pile, in lengths from 30 to 97 feet. As the Open Cells® were being completed, 250,000 cubic yards of shot rock fill quarried from an adjacent rock slope were placed behind the dock face to form a 5 acre pad for the construction of a cold storage facility. Construction of the dock was followed by realignment of the 1,200 feet long frontage road, placement of 118,000 square feet of concrete dock paving, installation of utilities, and construction of the concrete foundation for the 80,000 square feet cold storage building.

Material quantities during construction included 5,600 cubic yards of concrete, 400 tons of reinforcing steel, 15 tons of structural steel, as well as the electrical and mechanical materials needed to construct 2 miles of underground utilities, including water, sewer, electrical, site drainage and oil water separators. Ninety-one per cent of the work described above was self-performed with a total cost of $35.3 million. Each phase of the work was completed on time and within the preliminary cost estimates provided by West.


